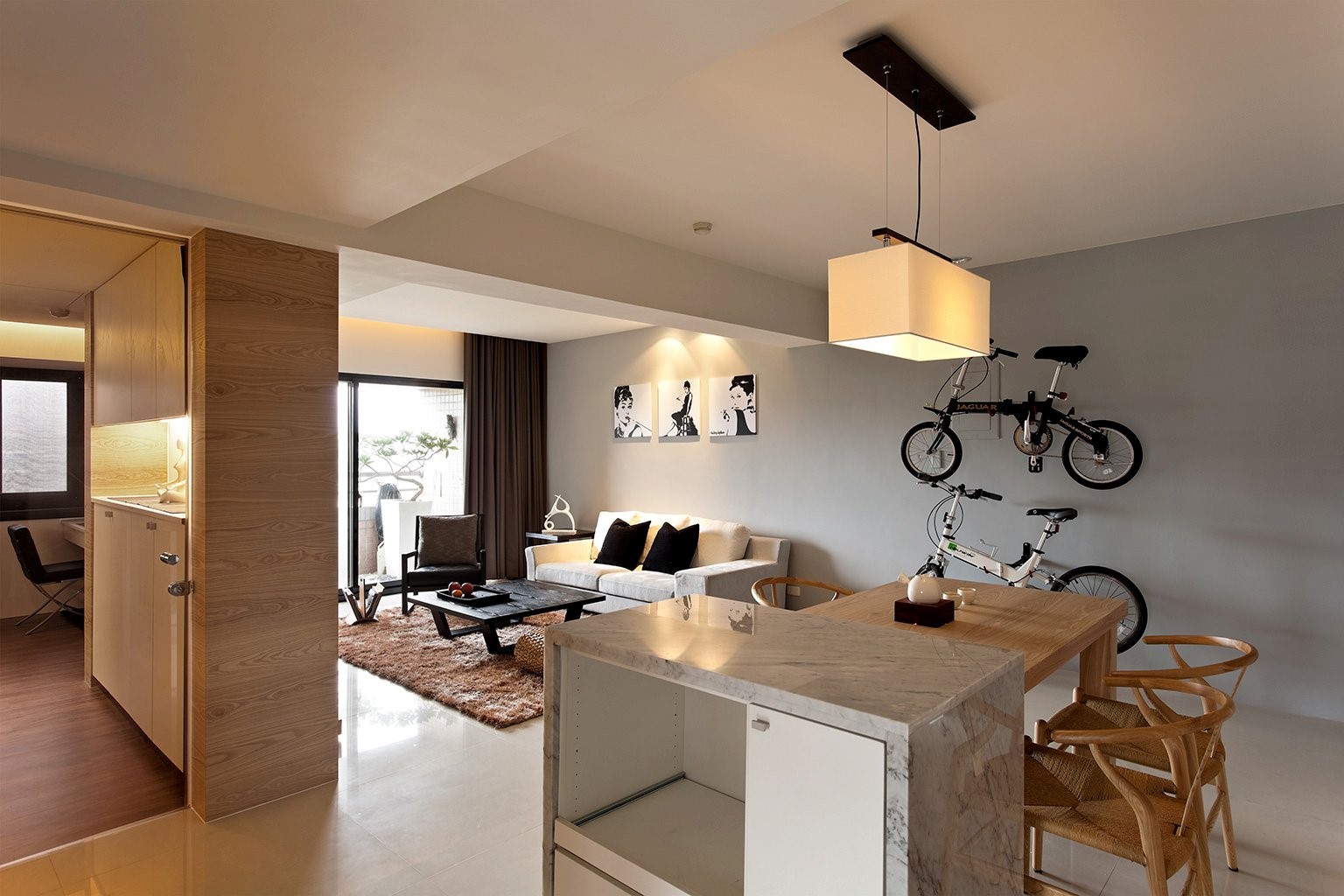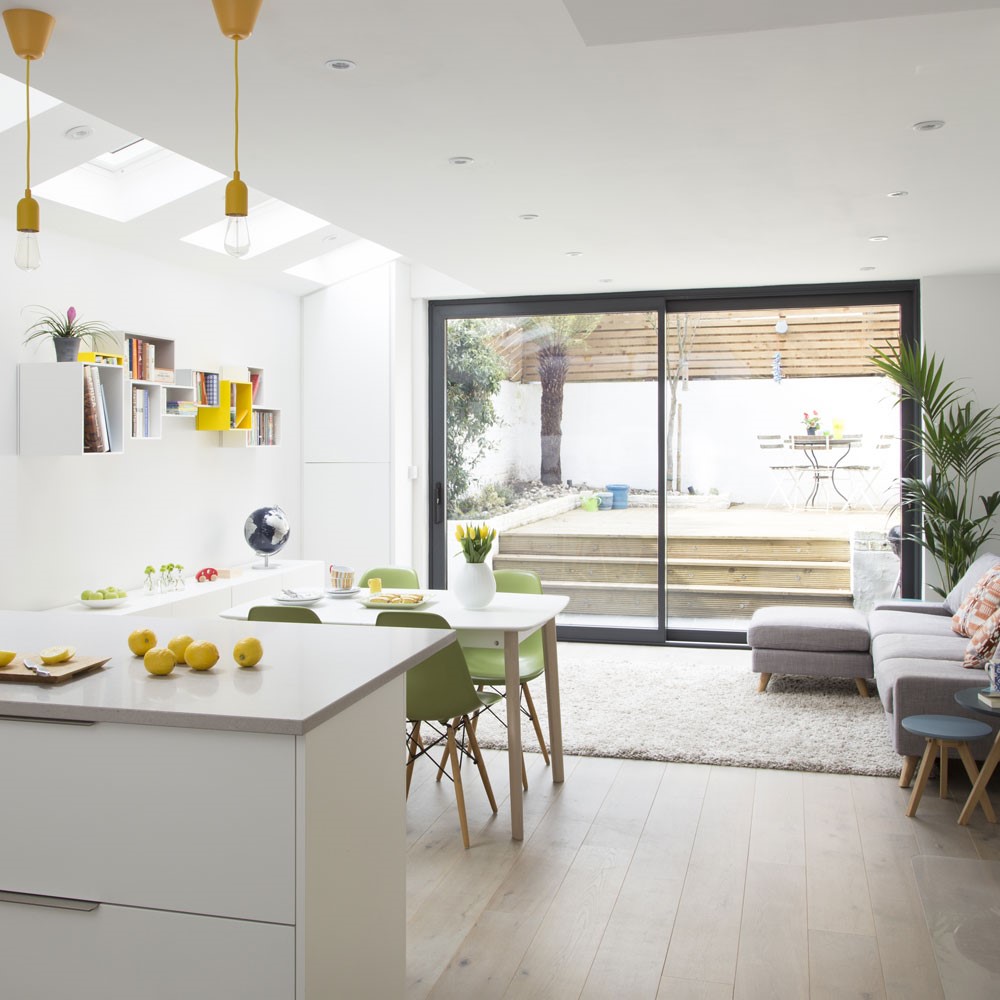What is ‘flow’ in home design?
Having an effective flow – in other words, an open plan layout that looks as good as it is practical – takes some skill and a lot of planning.
The method operates in two main ways: the position of the rooms and their relationship to one another, and details of how the room is laid out in terms of doors, windows and furniture.

For a successful design, think about the route you take through the whole house and each room, because this decision will be reflected in the final plan.
Consider flow in an open plan kitchen diner
As an open or partially open plan living space continues to be popular, flow is now more important than ever. Not only is it important to make sure the room is suitable for its purpose, it’s a good idea to think about how this area flows from the outside space and vice versa, often achieved well with a large window or bi-fold doors. Find a Large range of bifold doors at the bifold shop.

Remember, the flow is disrupted when something interrupts the openness, like a kitchen island or a couch blocking the route to the back door, for example. Always consider the layout of furniture during the initial design phase. It is good to have an idea of the layout of the work from above in the form of a plan. Ignoring the placement of furniture is a recipe for disaster – you may end up with a room that sees family members traipsing through the sitting area to get to the kitchen.

