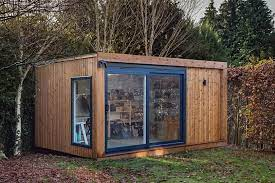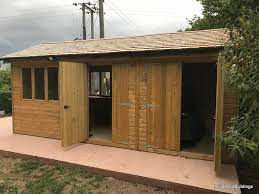Benefits of timber outbuildings
Timber outbuildings can be a cost-effective and simple way to create extra space on your property, without having to extend the main house. Building a separate building in your garden is a great option, whether it’s to store things or for recreational purposes. It has multiple uses, and the design can also enhance your landscape.

Timber can be used to build a wide range of outbuildings. From summerhouses and garden offices to carports and garages, it is able to meet your specific needs. The durability and resistance of the timber ensures that it will last for many years. It is also easy to install. For Timber Frame House Kits, contact Merlin Timber Frame.
Do I need planning permission for my timber outbuilding?
You don’t have to get planning permission for smaller timber outbuildings. There are some exceptions. For example, if you live in a flat, a listed building, or a conservation zone. You will need planning permission if the height of your ridge is greater than 4m.

Even if the outbuilding meets planning permission requirements, it will still need approval from building control if it is larger than 30 m squared. The outbuilding must also be located behind the main elevation of the house in order to qualify for permission. This is usually either the back garden or slightly set to the side.
The building must also be supplementary, which means it cannot be used for full-time residence. Garages and home offices, therefore, are more likely than an annex to qualify.
You will likely need planning permission if you are thinking about installing a new kitchen, bathroom, or bedroom. In this case, it’s worthwhile to speak with your local planning authority.

