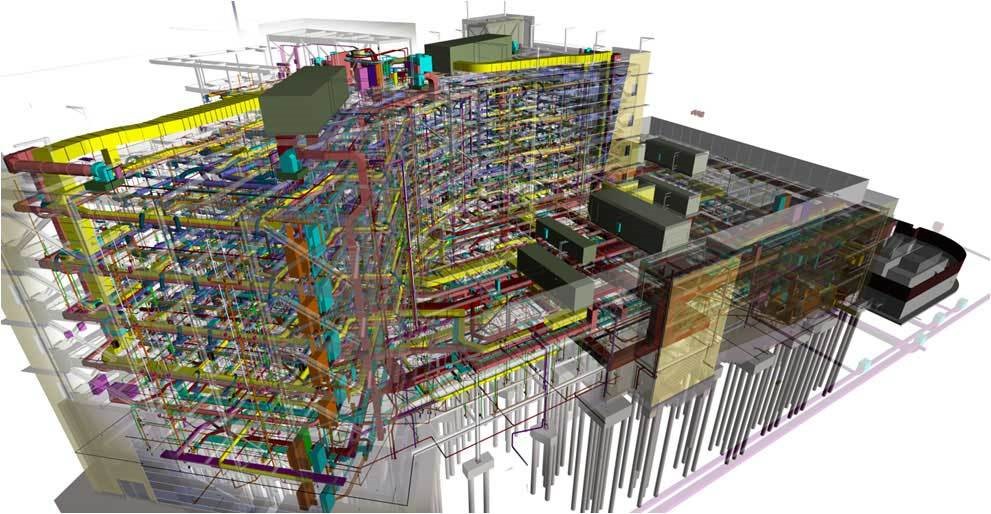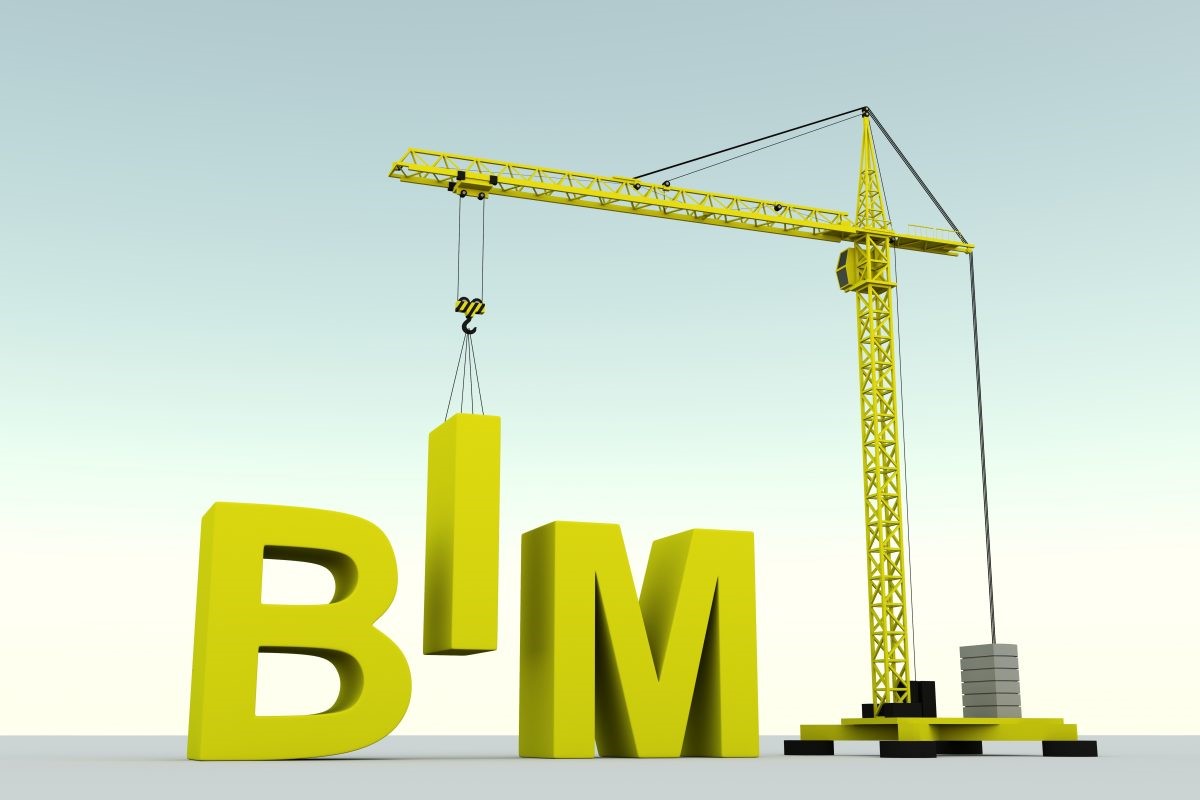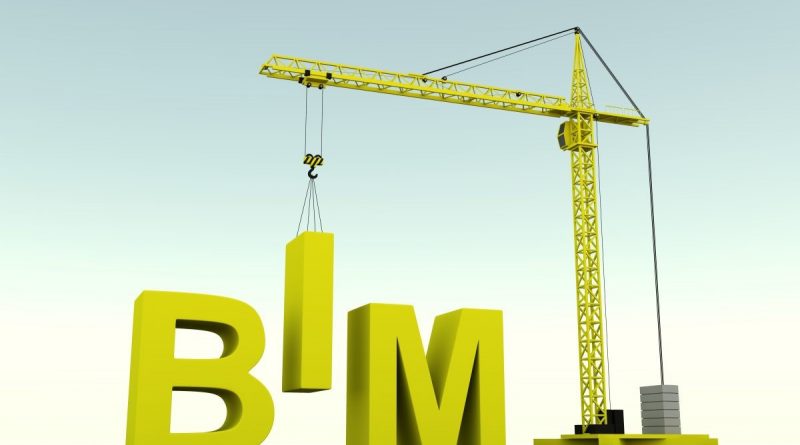What is BIM?
With BIM you can achieve improved project coordination, collaboration with stakeholders, more efficient workflows and better project outcomes. So, what exactly is BIM?
What is BIM?
It stands for Building Information Modelling and is a process that involves using a 3D model that assists management during the whole lifecycle of a planning, designing, building or maintenance project.

It is used primarily to design and document projects for building and infrastructure designs where every tiny detail of a proposed construction can be viewed in a BIM model. This model is essential in fully analysing and exploring design options and to see what a building will look like before a single brick has been laid. The model is then used to provide information for construction. For more information on BIM Technology, contact https://www.bimtech-eng.com/
It is an essential tool in the world of architecture and design. The United Nations has stated that by 2050, the population of the world will be 10 billion, so engineering, architecture and construction industries will be responsible for providing adequate social and economic space for the population right across the world. They are also responsible for maintaining those buildings already in existence. The industry must rely on smart, more efficient methods to be able to design and construct, not just to meet global needs but to create infrastructure that is clever and resilient for the future.
BIM can help construction and design professionals to work much more efficiently, as well as providing them with the data throughout the process so as to benefit both maintenance and operations activities too. This data can also be used to inform future planning and resourcing on various projects, at a city or nation level. BIM is becoming increasingly popular for these reasons.

Using BIM helps to support the accumulation of smart data which is accessible throughout the whole lifecycle of an infrastructure or build project. This is what the process might look like:
A Plan
BIM can greatly inform the planning of a project by adding reality capture information and real data to create context models of the current built and natural environment.
Design
During this part of the process, activities such as conceptual designing, analysis and detail documentation are carried out. This is the preconstruction phase and it starts with BIM data to help with logistics and scheduling requirements.
The Build
This part sees construction or fabrication commence with the use of the BIM specifications. Project logistics are shared between different trades and contractors so that all are working to optimum timetabling and efficiency.
Operations
When the construction is complete, the BIM data is used by operations and maintenance in the future for the purposes of cost-efficient renovation or end-of-life deconstruction.


