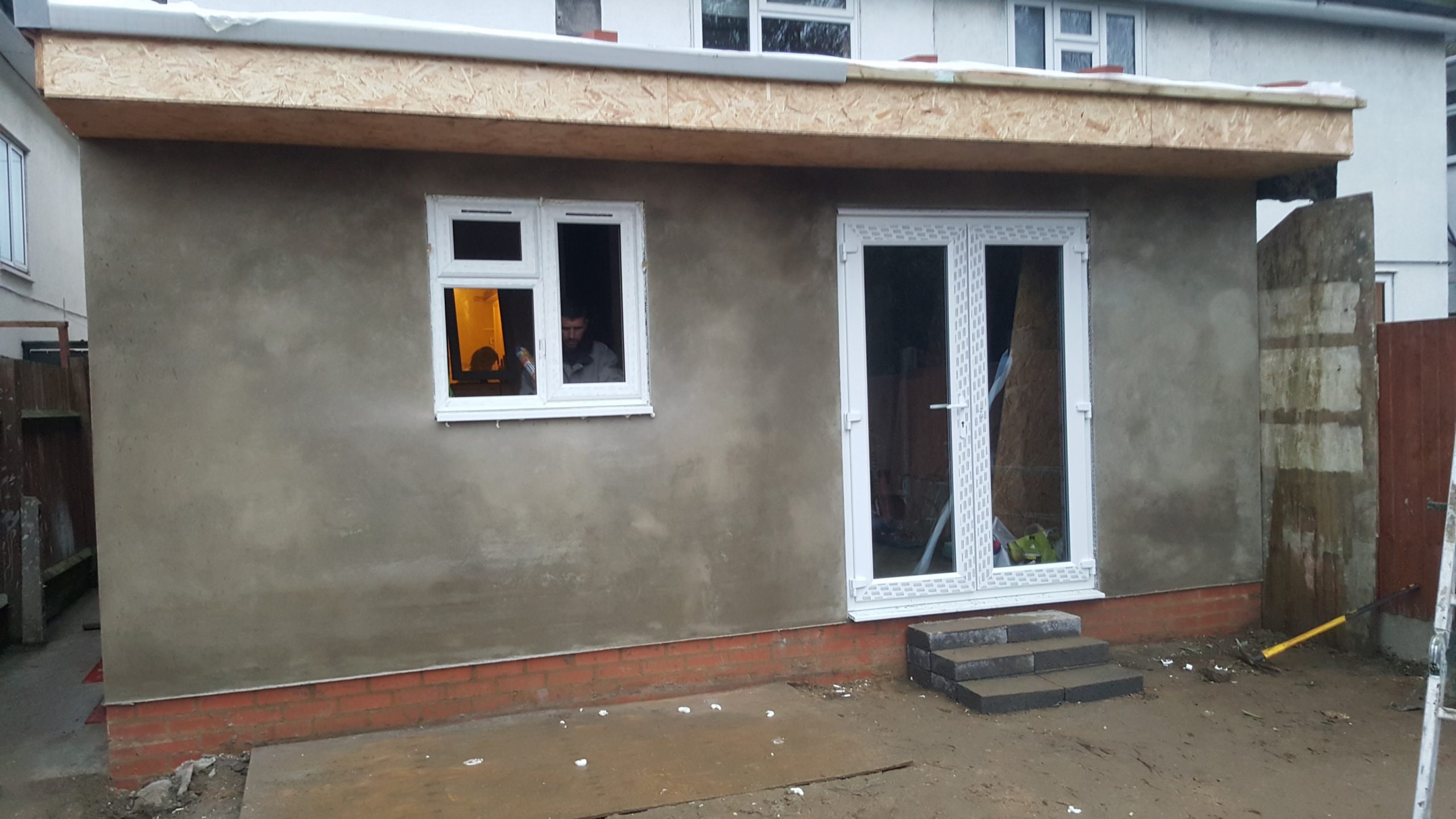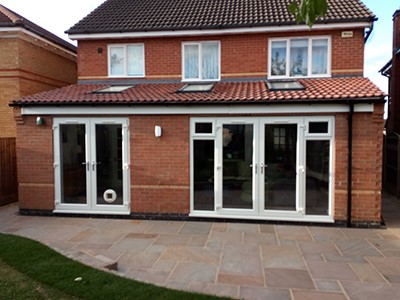What Should I Consider Before Building an extension?
Party Walls
If building an extension involves establishing or digging foundations within 3m of the boundary limit, the party wall or the digging of foundations within 6m of the boundary, the job will require you to comply with the Party Wall Act.
Access
How easy will it be for the deliveries to be made to your home when building an extension? You have to factor in how the trucks will access the property conveniently and unload big items and materials. You will also need to work out where builders will park and store their tools, for example.

Existing Services
Do not forget to give your existing services a check before building an extension. Don’t just assume that your electrical, heating and plumbing will be able to cope with the extra space in terms of lighting and heating, for example.
Which insurance for building an extension?
If you’re doing the work yourself and managing the project, you should have extension insurance to cover building work of new and existing structures. This is because most home insurance companies will exclude any loss or damage while the property is undergoing change or remodelling, leaving you uncovered. It’s worth discussing your project with the provider of specialist insurance as an extension project can be complex and often include obligations assumed under the Party Wall Act 1996. All work, materials, tools and equipment need to be covered and extension insurance includes public liability and employers’ liability automatically to ensure you are adequately protected.
This insurance needs to be in place from the time you plan to start work on the property and must continue until the project is completed and brought into full use. Or, contact a professional Building Services Manchester company at a site like https://www.piggottandwhitfield.co.uk/building-services/
Other important aspects to consider before you get to the construction stage include:
soil conditions at the site
services
surrounding trees
a history of flooding
rights of way

Do I Need Planning Permission When Building Extensions?
Not necessarily. In many cases, you will be able to build an extension with Permitted Development which allow certain work to be done to your home providing you meet the criteria:
You can extend by 8m from the back of a detached property if the extension is single storey or by 3m if it’s for two storeys.
A single-storey extension cannot be higher than 4m in the ridge and roof, and the height of the back of any extension cannot be higher than the existing property
For extensions of two storeys, they should not be constructed within 7m to the rear boundary of the property
Side extensions can only be one floor with a maximum height of 4m and a width of not more than half of the original building
Each new extension must be constructed in the same or similar material to the existing structure
Extensions do not get ahead of the line of the original residential development
In areas of outstanding natural beauty and conservation areas, for example, side extensions require planning permission and all must be restricted to one storey.
An extension does not cover more than half of the garden area.
You must remember that if your house is protected in a Conservation or National Park area, the amount of work and changes is greatly reduced under Permitted Development.


