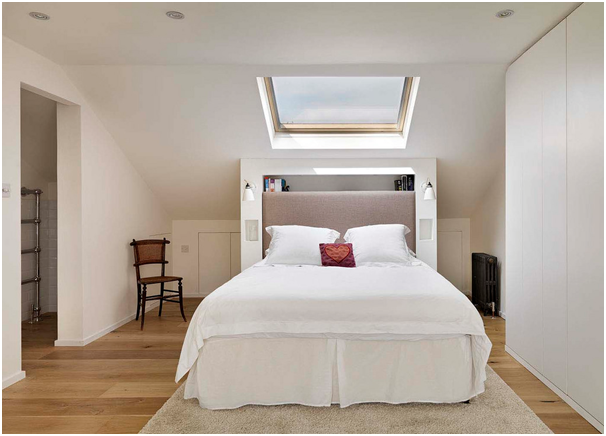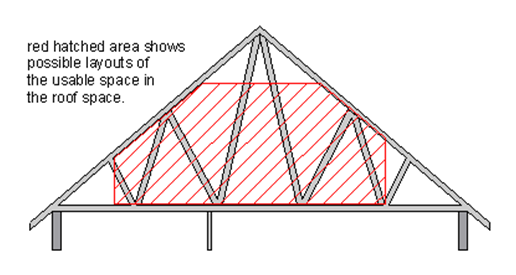Issues to consider before converting your loft
Take a glance across a multitude of streets in Bristol, London, Manchester, or wherever you are in the country, and you will see signs of rooms contained within roof spaces. This should come as no surprise, either, given that converting a loft is amongst the most straightforward ways of gaining extra space, within the constraints of planning and the physical environment, of course.

If you are looking at loft conversions Bristol has some great examples, however, there are issues you need to think about, not least planning consent. Read more about when planning permission is required at https://www.planningportal.co.uk/info/200130/common_projects/36/loft_conversion.
Planning consent
Many loft conversions will come within Permitted Development criteria, meaning that prior planning permission is not necessary. There are conditions, however, such as any extra roof space cannot exceed 50m3 in detached or semi-detached houses or 40m3 in the case of terraced properties. It is also necessary to ensure that no bit of your extension is higher than the tallest part of your current roof. The materials used must also look similar to those already in place.

As experts from companies such as http://www.caineslofts.co.uk/ will tell you, there are other occasions when loft conversions will not come under Permitted Development rules, such as on certain land and in conservation areas. You will also need permission if you want to go beyond the current plane of the main elevation roof slope on the highway side or if you want to include a balcony or veranda.
Is your loft suitable?
The loft itself may also dictate whether a conversion is suitable. Features which may be influential include the head height and pitch. Ideally, you want at least 2.2m of vertical space and any chimney stacks or water tanks need to be considered if they are likely to form an obstacle. The type of roof structure is another consideration as properties with roof trusses, for example, are likely to need extra structural support, adding to the cost of a conversion.
You will need to get building regulation approval for the completed loft space and this will include assessing floor strength as existing ceiling joists probably won’t take the added weight, fire protection which should include what is known as a protected stair enclosure, size of steps, electrics, glazing, plumbing and thermal efficiency, as well as the headroom over your staircase to the loft.


